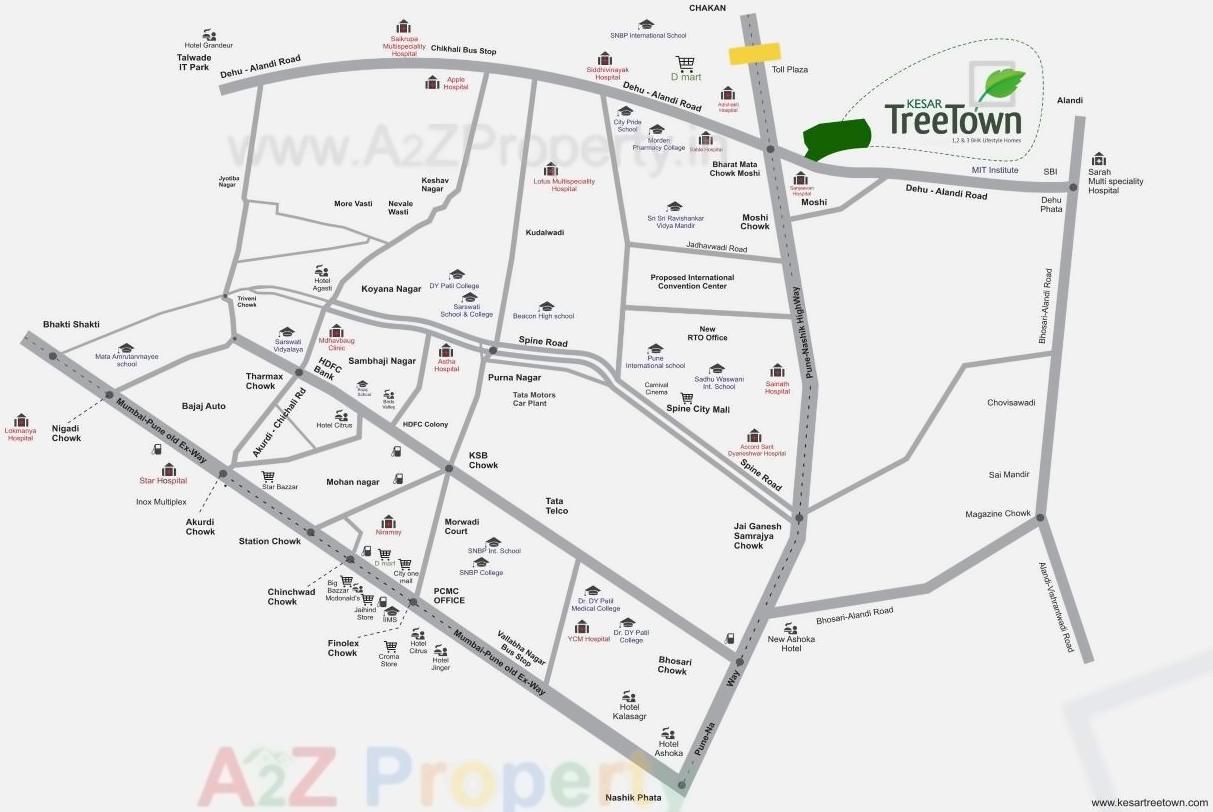3D Elevation
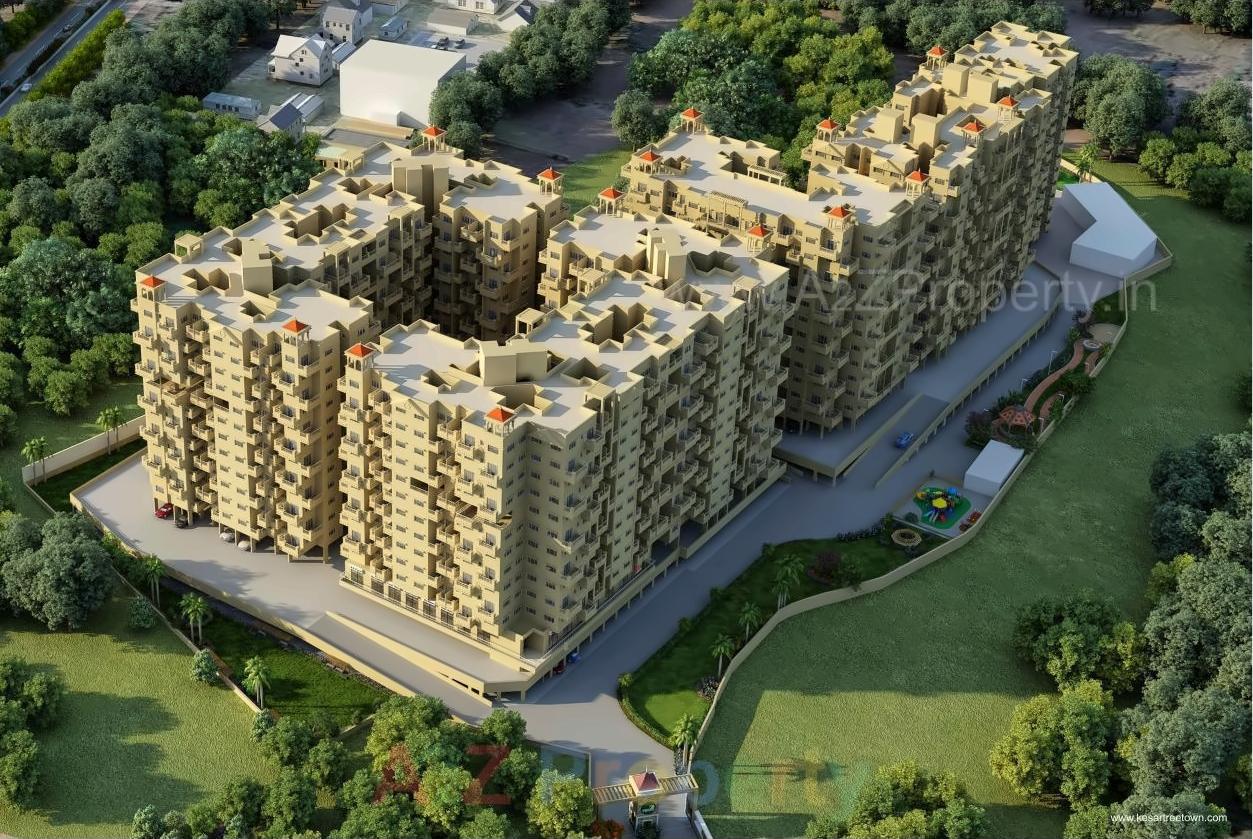
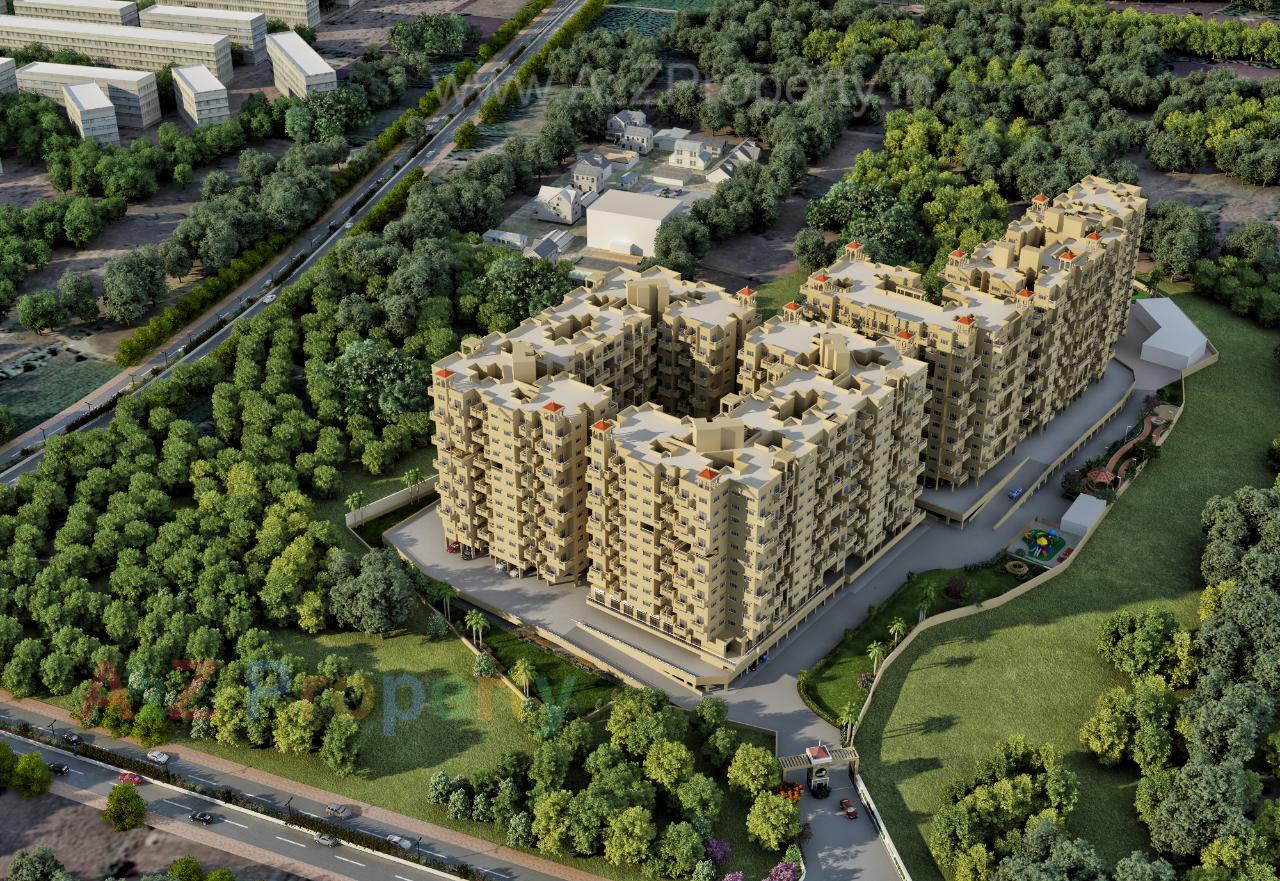
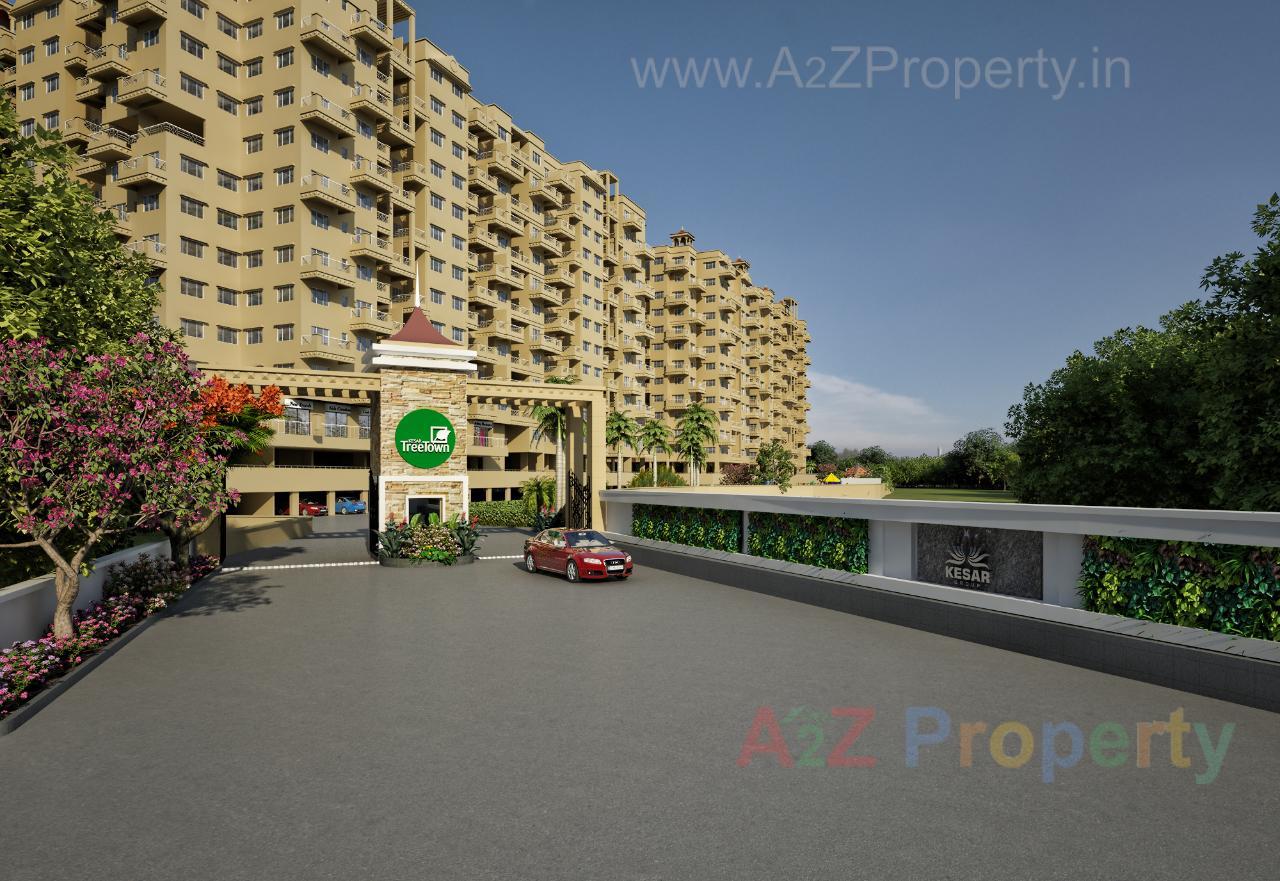
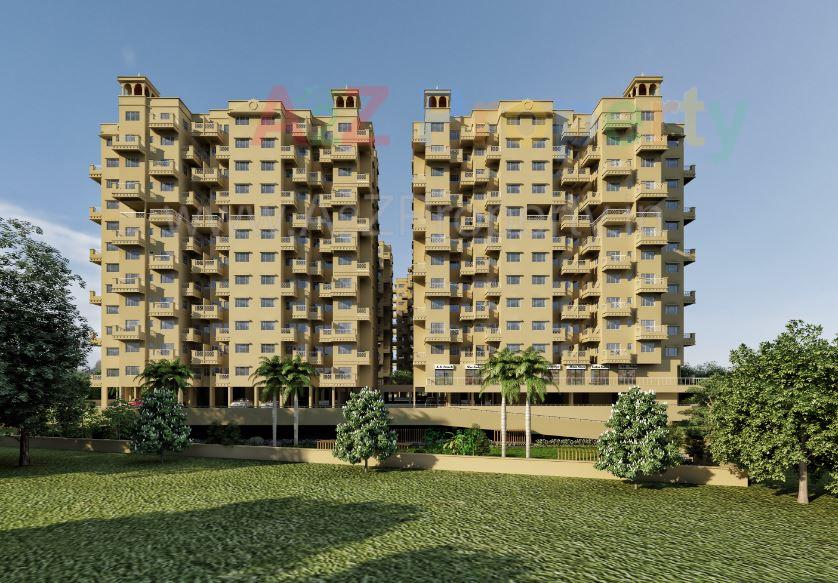
| Social Media | |
| More Info | A2Z Property Link |
| Contact |
08888886312 |
| Rera No |
P52100006616 |
* Actual amenities may vary with displayed information.
Gymnasium
Fire Safety
Children Play Area
Lift
Rain Water Harvesting
RCC Road
Street Light
Swimming Pool
CCTV Surveillance
Landscape Garden
Jogging Track
Lift Power Backup
Clubhouse
Happy living begins when the people who stay in the house are happy within. Making everyone happy is a tough task but a few measures and considerations can make that possible. At Kesar Tree Town, everything has been well taken care of. Being designed in compliance with Utility, these 1, 2 and 3 BHK homes enjoy peace & happiness, progress & prosperity, health & wealth and faith & spiritual development. While the two side open plot allows proper ventilation, maximum sunlight, fresh air & greenery. To top it all, the modern amenities and facilities enhance the lifestyle, make your life complete – the reason behind why the homes are named ‘Kesar Tree Town’
| Place | Reachable in Minute |
|---|---|
| KK Multispeciality- Hospital | 1.7 |
| Paradise international School | 1.1 |
| Dyanvilas College Of Pharmacy | 1.4 |
| Address |
Kesar Tree TownKesar Tree Town Gat No. 18(p), 34(p), 37(p), 38, 39, 40, Moshi Alandi Brts Road, Moshi Chowk, Moshi, Pune-412105 |
| Contact |
08888886312 |
| Share on | |
| Promoters |
Kesar Vighnaharta Group |
| Rera No |
P52100006616 |
| End Date |
2020-06-30 |
| District |
Pune |
| State |
Maharashtra |
| Project Type |
Others |
| Disclaimer |
The details displayed here are for informational purposes only. Information of real estate projects like details, floor area, location are taken from multiple sources on best effort basis. Nothing shall be deemed to constitute legal advice, marketing, offer, invitation, acquire by any entity. We advice you to visit the RERA website before taking any decision based on the contents displayed on this website. |
